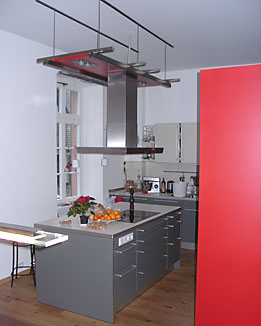Former Schoolhouse in Heidelberg-Handschuhsheim
The building was subdivided into 3 residences. These were created with widely varying sizes and individual fire prevention measures and soundproofing. Special care had to be taken to ensure that the outside of the building was only minimally altered. New floors were built into the interior of the building to allow for multi-story living spaces.
Simple, modern details complete the rooms in such fashion as necessary to enable their efficient use. For example, in one of the residences, a red, boxlike enclosure was built in to accommodate the entrance hall, coat rack and guest bathroom. It was thus possible to have an open living area, undisturbed by side rooms. On top of the box, a play area for children was created.
In the other apartment, living spaces were separated from the other areas using red partitions. The core of the apartment is an open, well-lit, continual space.
 |


